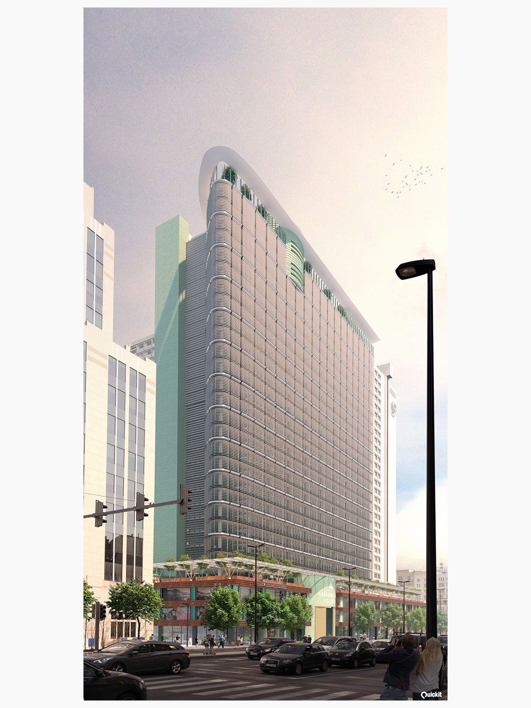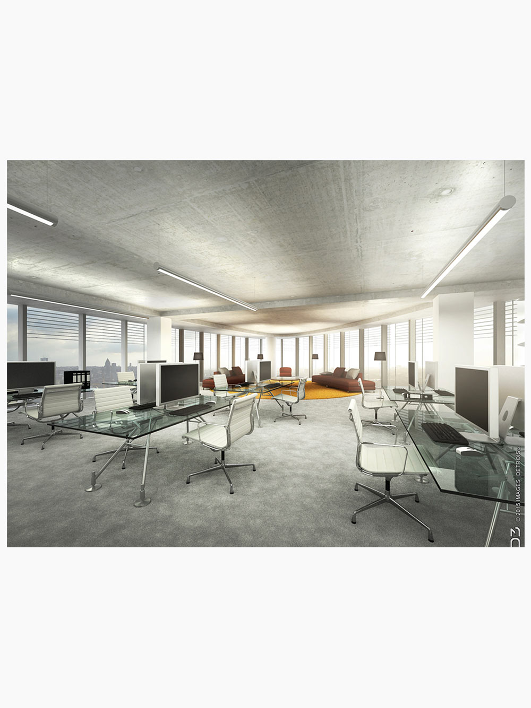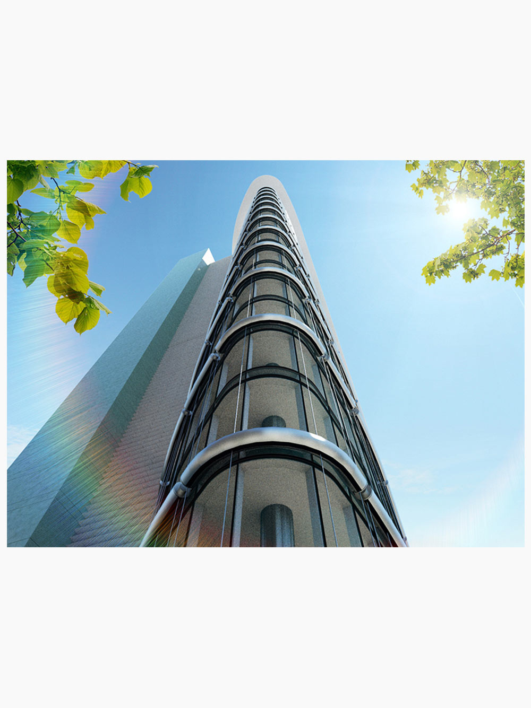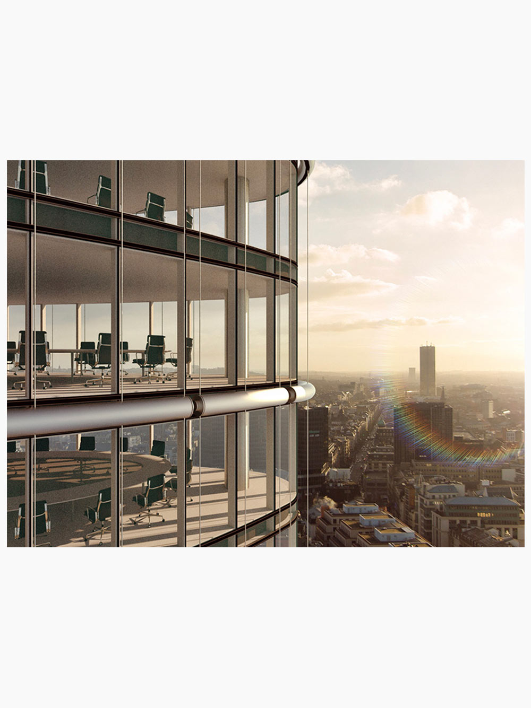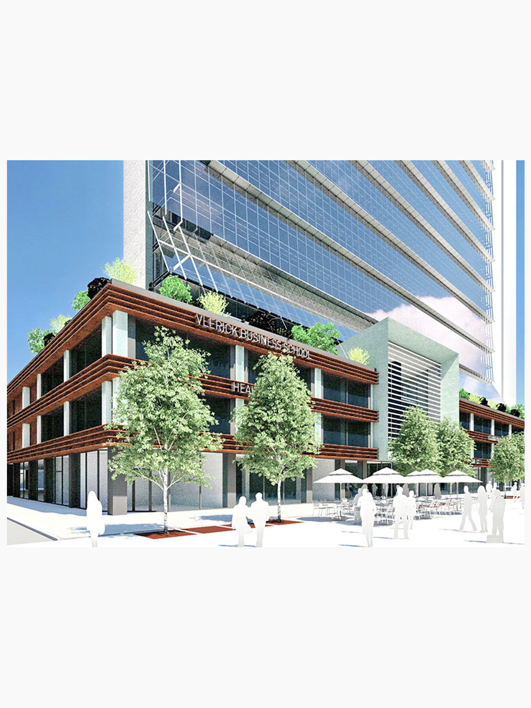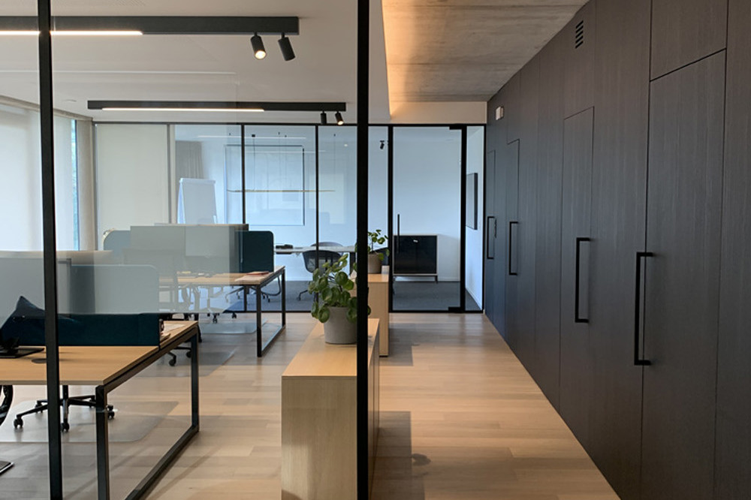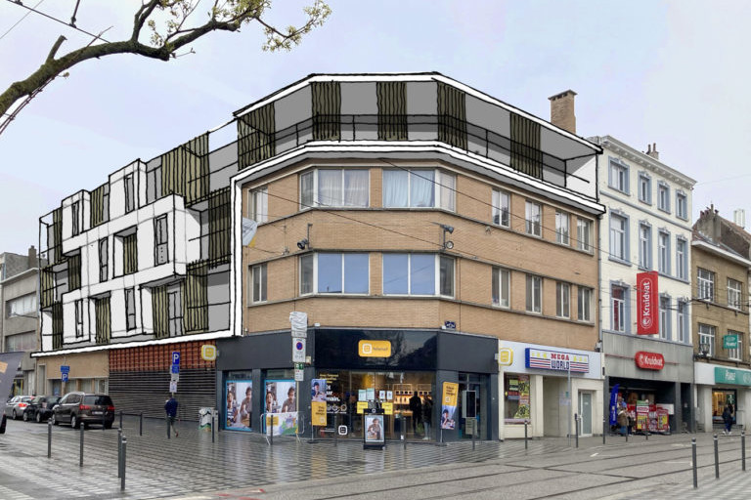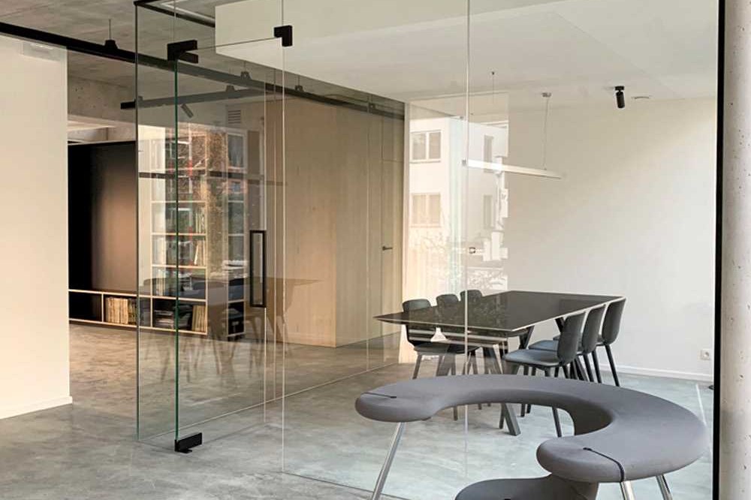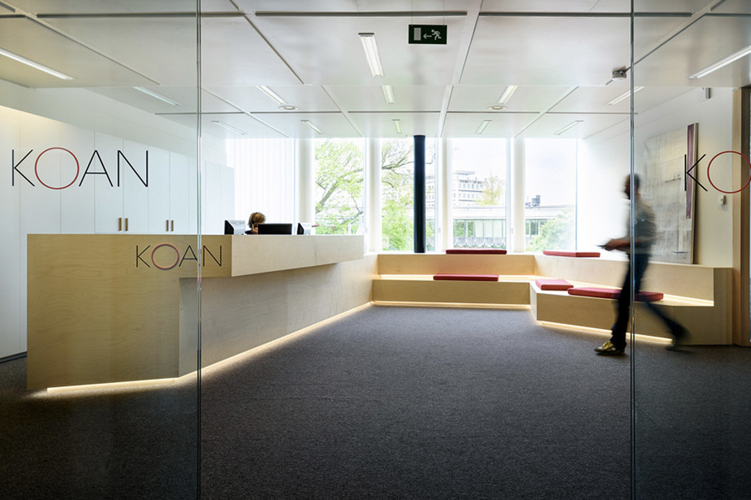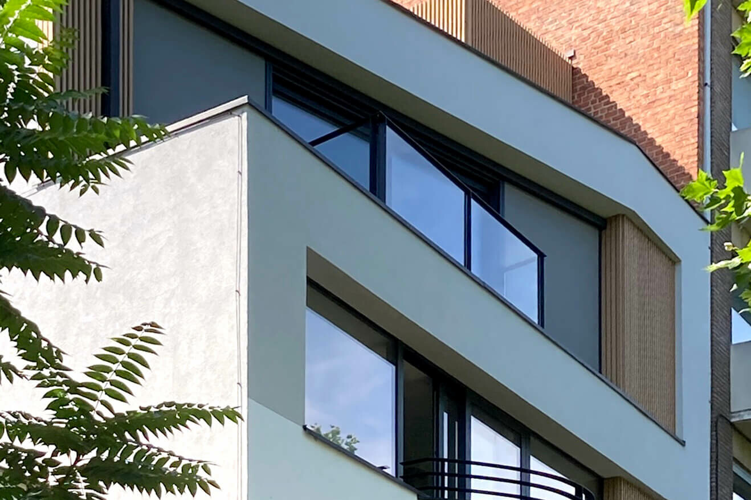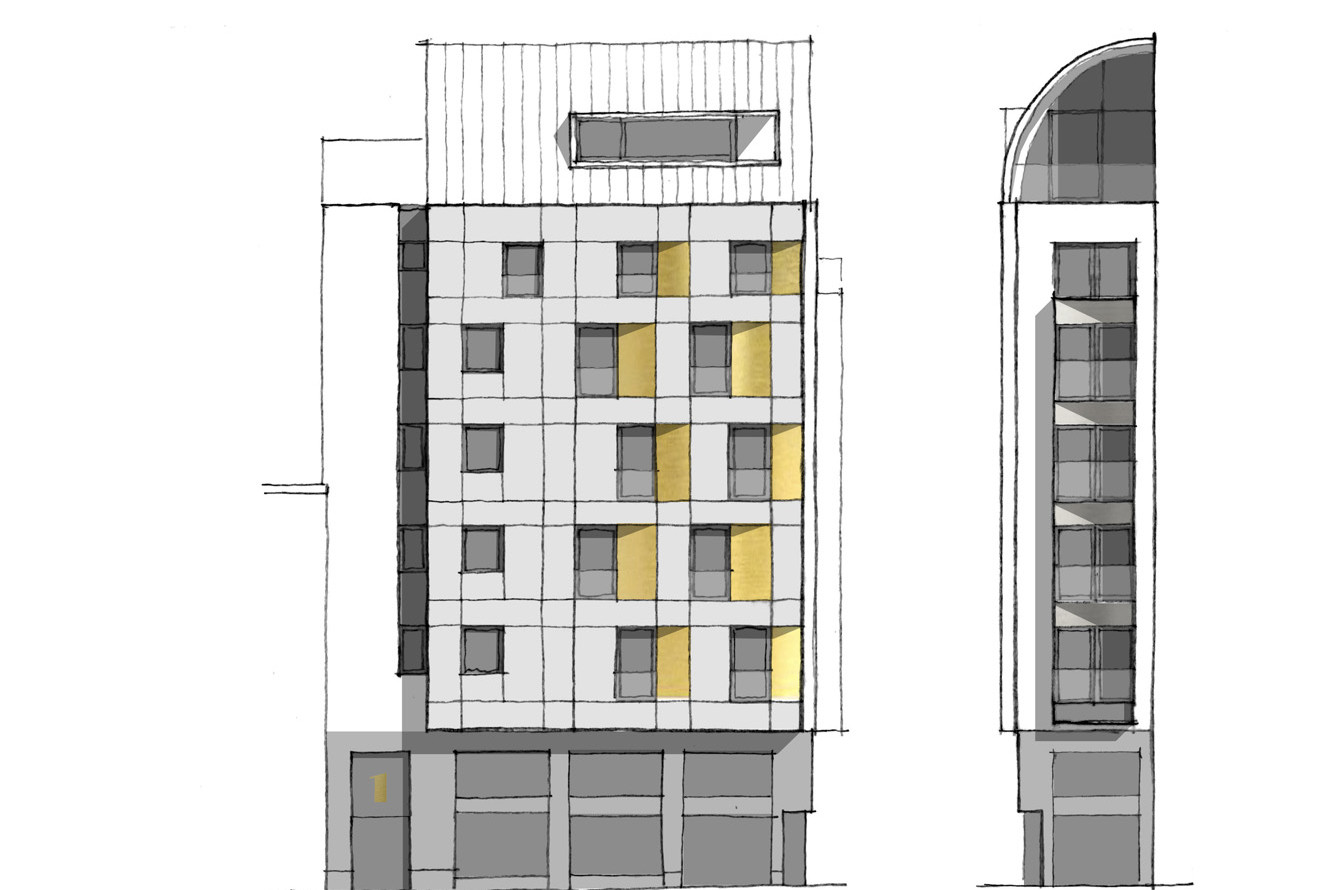MANHATTAN OFFICE TOWER
Renewal Office Tower
Scale: +2500m²
Chronological: 2015
Programmatic: Offices / Industrial / Commercial
Three areas have been defined for the building’s air flux and air conditioning management: south, center and north. The north and south areas will be equipped with new individual ventilation units on the façade. By moving the façade by 75 cm, we gain a net surface of 21% for the entire building; a minimum effort for an optimal result. Furthermore, everything has been conceived with the occupants’ comfort in mind: in terms of the quality of natural light, the quality of the view, acoustic performance, and the quality of the building’s internal climate. In all points, we offer a consistent response to the renovation of this buildingin technical, aesthetic and administrative terms. We grant significant importance to the pleasure of the eyes, the construction site management, flexibility, reliability, an excellent BREEAM and circumscribed budgets. This consistency remains highly rational in means and conveys an extremely lively image. In association with Pierre Lallemand & Partners
